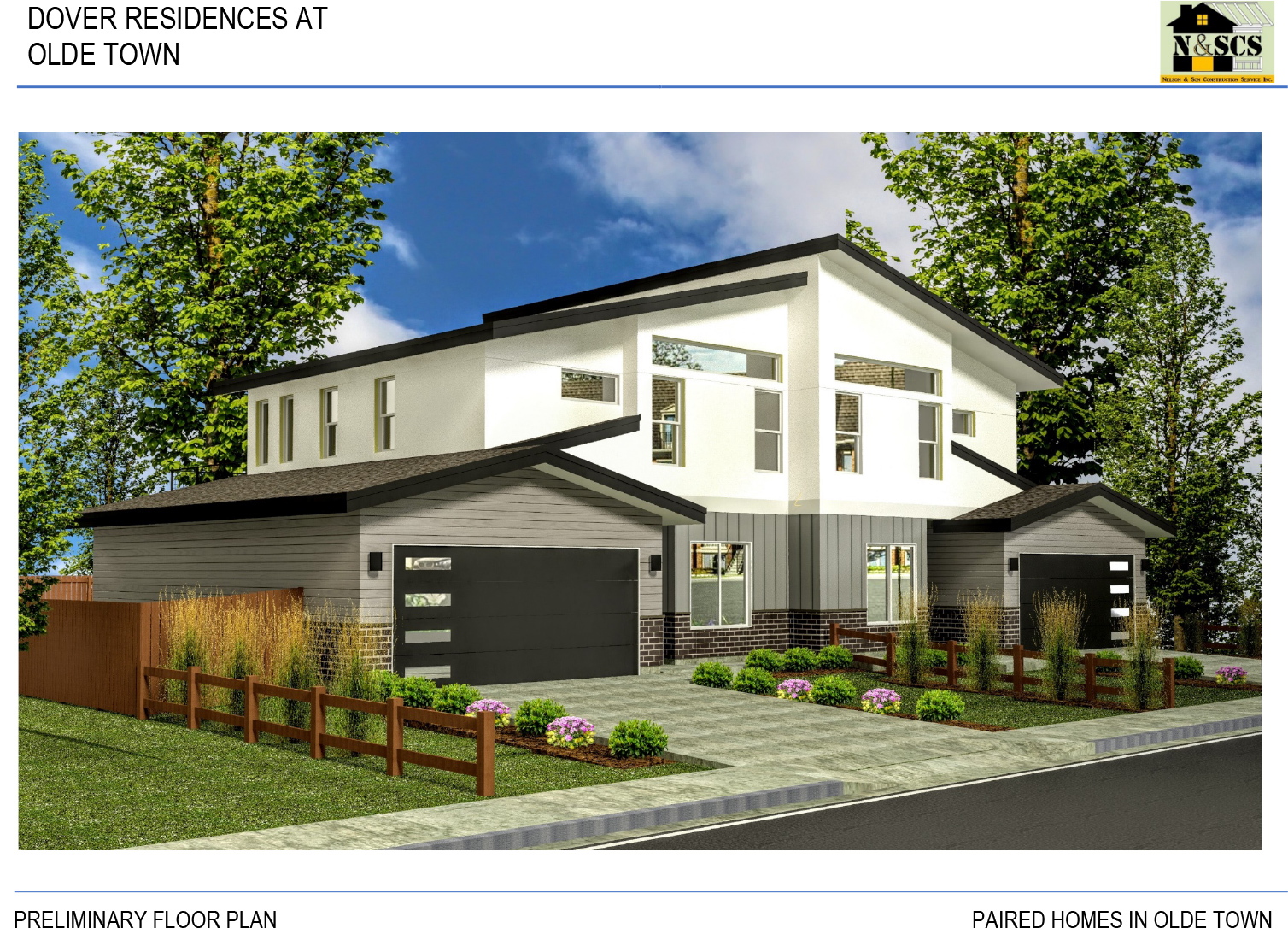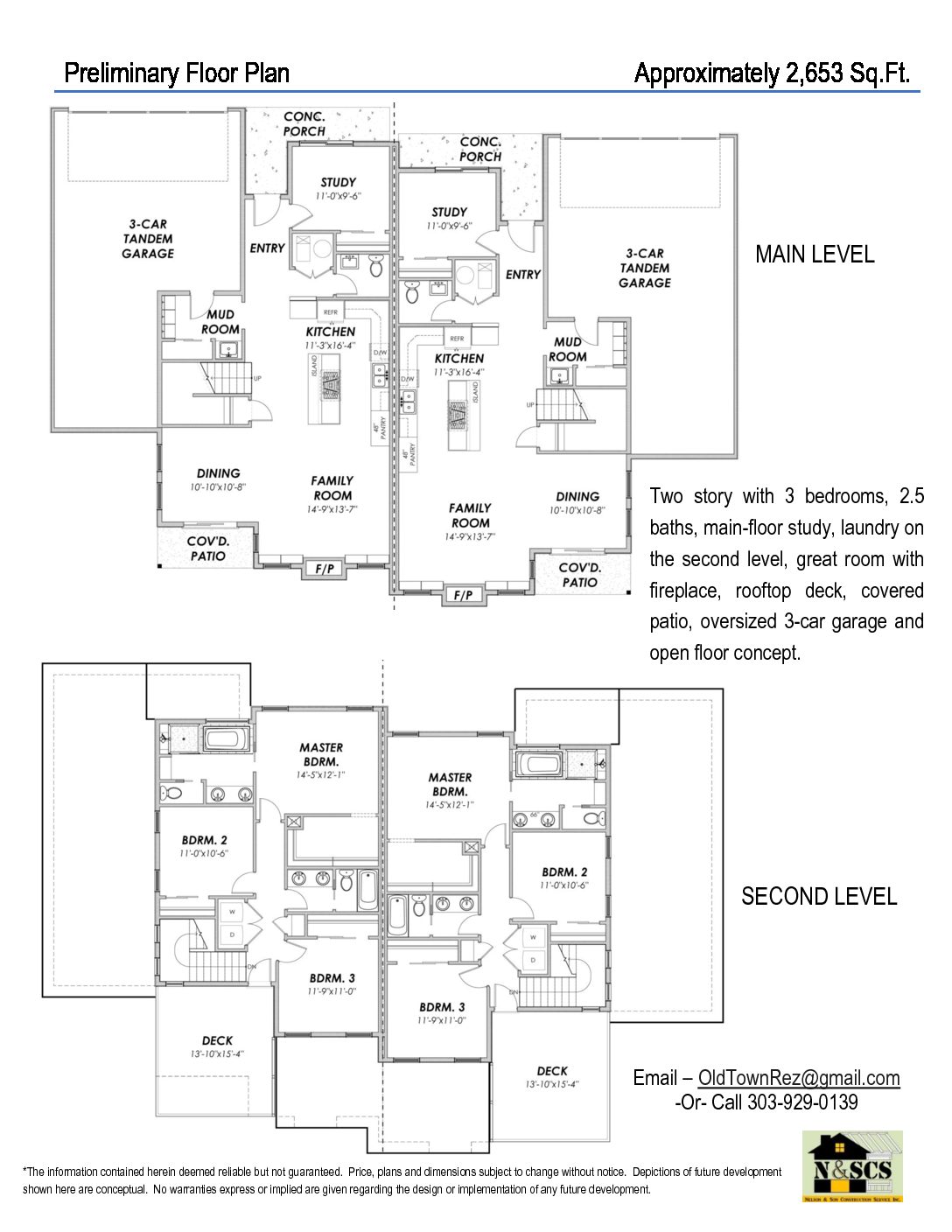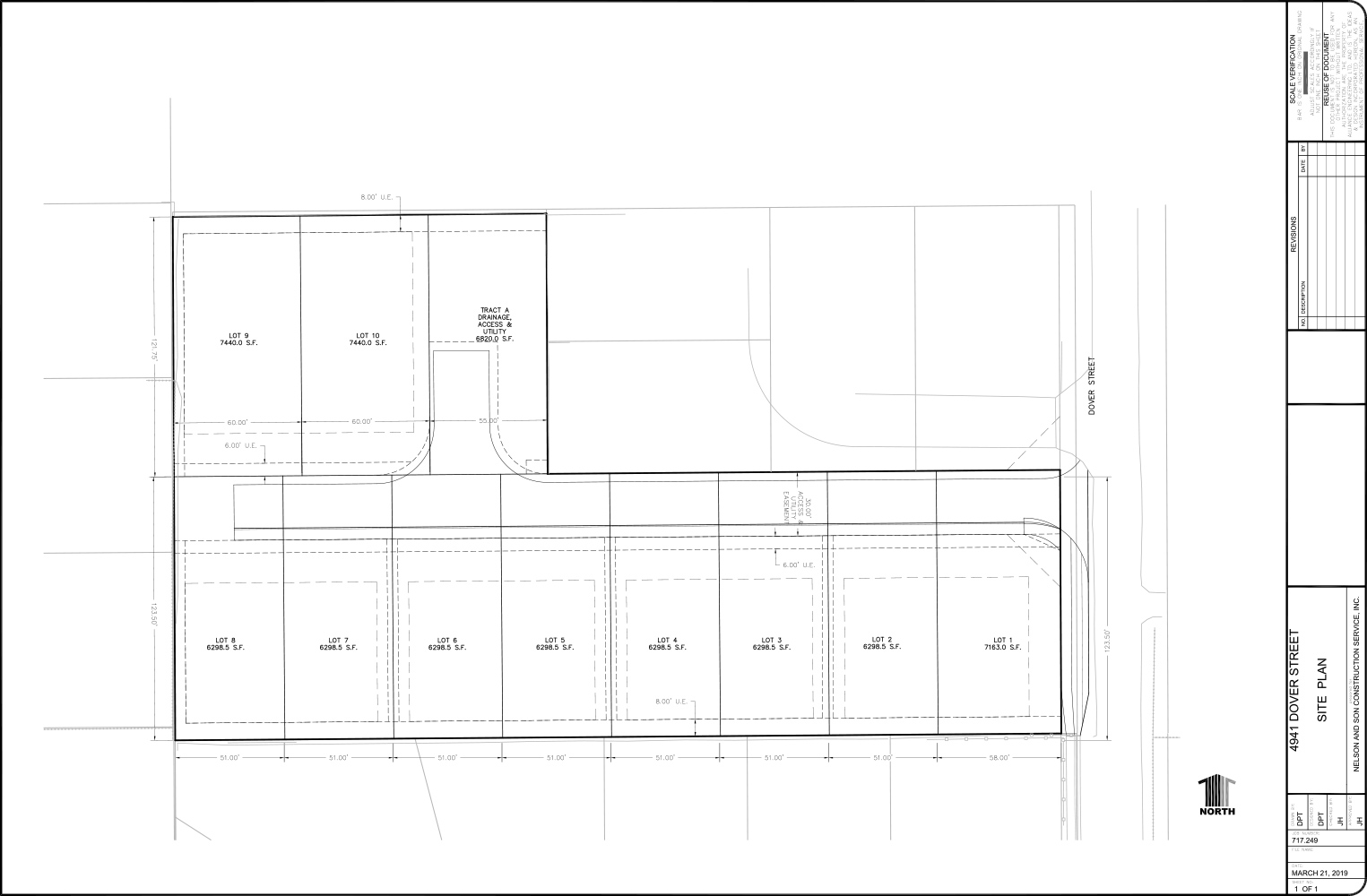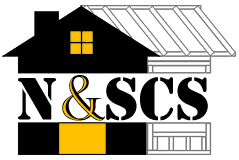

PAIRED HOMES [Standard Features]
KITCHEN
- Stainless Steel Appliance Package – (Smooth top glass electric oven, dishwasher, microwave)
- Granite countertops
- Deco tile backsplash
- 42” Upper cabinets
- Undermount stainless steel sink
- Delta chrome faucet with sprayer
- Recessed Lighting
- 48” Pantry
- 8 FT. Island with 12” countertop overhang for stools underneath
MASTER BATHROOM
- 5 piece bath with oversized walk-in shower
- Glass shower surround
- 12” x 12” tile surrounds in tubs and showers
- Granite countertop
- 12”x12” tile flooring
- Rectangular undermount sinks
- Full width vanity mirror
- Delta chrome faucets
ENERGY EFFICIENCY
- Dual pane, low-e vinyl windows and sliding glass doors
- 2×6 Exterior walls with R-21 insulation
- R-49 fiberglass ceiling insulation
- R-19 foundation wall insulation
- 92% High Efficiency Furnace
- 50-Gallon high-efficiency water heater
- Honeywell digital thermostats
- Spray foam infiltration package
- PEX water pipes and copper wiring
EXTERIOR
- Rooftop deck (per plan)
- Oversized 3 car garage
- Covered rear porch (per plan)
- Weatherproof electrical outlets in front and rear of home
- Lighting at deck, entry, and patio
- 30 year composition shingle roof
- Front and rear hose bibbs
- Modern architectural design consisted of siding, stucco, and thin brick
- 16×8 flush panel garage doors with windows
INTERIOR DETAILS
- 10 FT ceilings on main level
- 9 FT ceilings on 2nd level
- Vaulted master bed and bath ceiling
- Tile faced gas fireplace
- Coax cable hook ups – living room, all beds & study
- Engineered hardwood floors throughout main floor
- Brushed nickel LED light fixtures
- LED recessed lighting
- Schlage satin nickel door hardware
QUALITY & ADDITIONAL FEATURES
- Active radon mitigation system
- Smoke and carbon monoxide detector
- 2nd floor laundry room
- Pre-construction meeting & builder walk throughs
- 6-year structural limited warranty
- Steel reinforced engineered foundations w/perimeter drains and sump pumps
Site Plan

